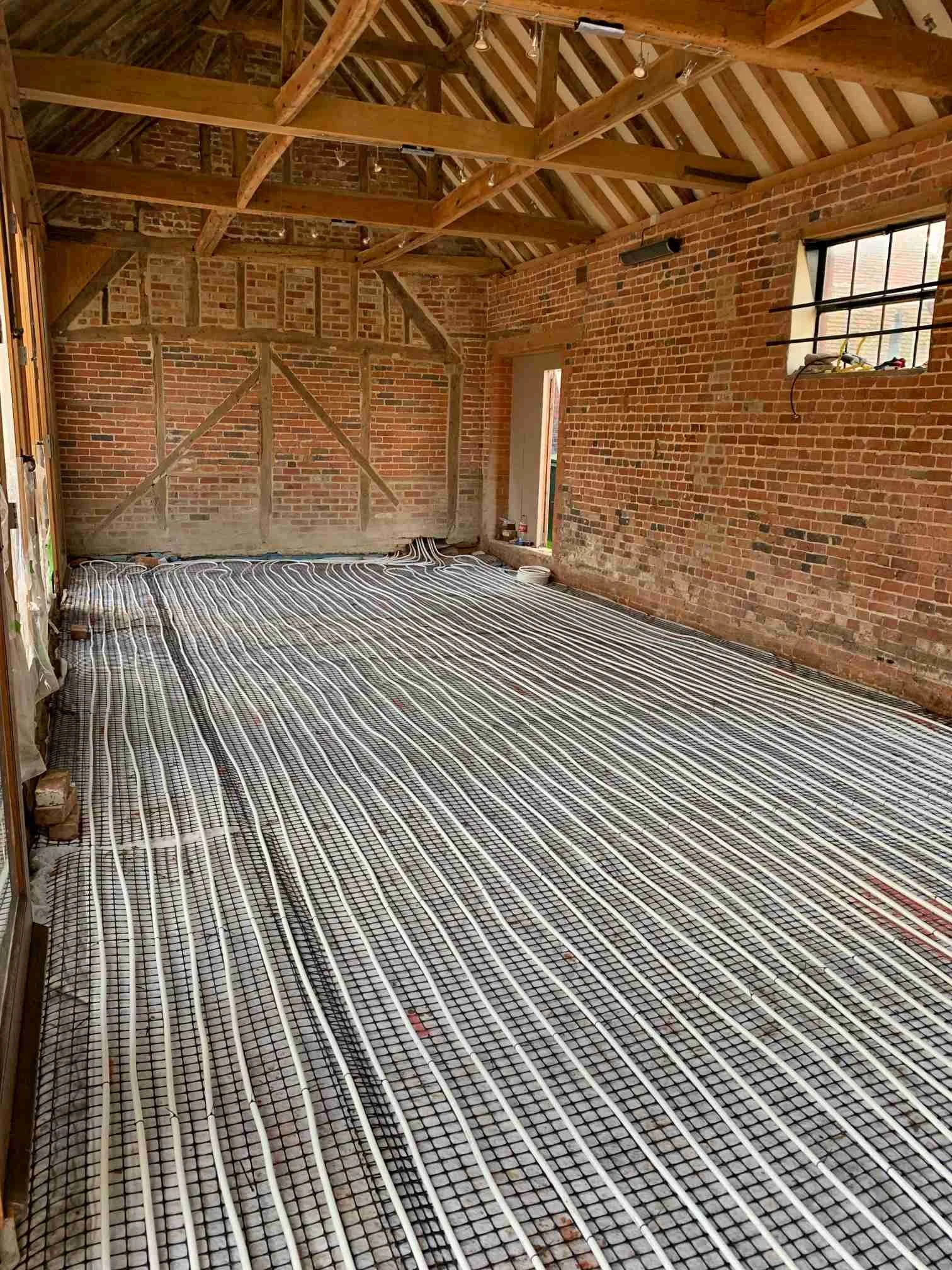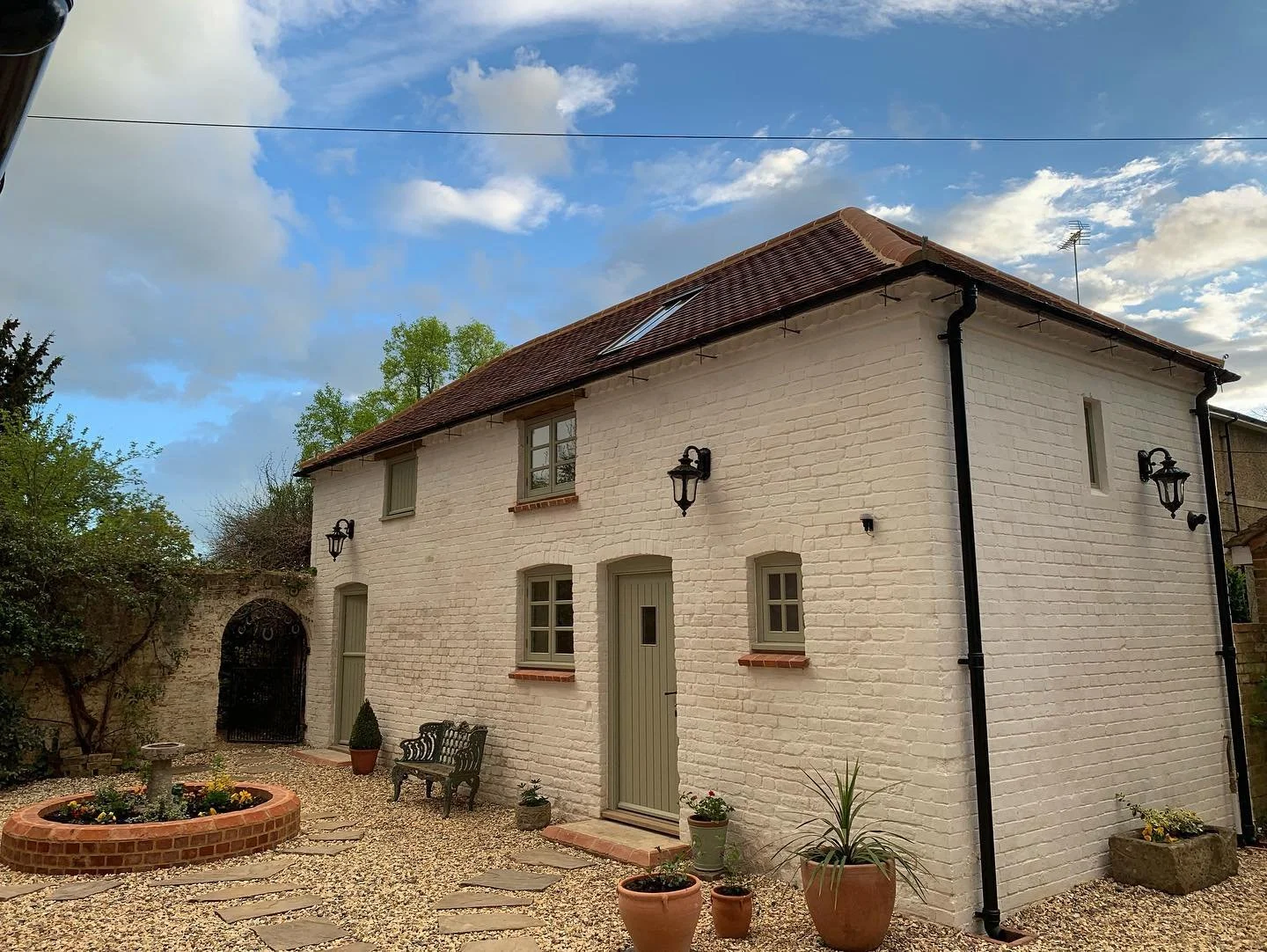Case Studies
At Keystone Heritage, our case studies illustrate our craftsmanship in restoring, conserving, and enhancing historic buildings across the UK—particularly between Bristol and Reading.
Our projects range from delicate repairs of damp-damaged 17th‑century cottages to sympathetic extensions and full roof restorations of listed structures. Each story reflects our core approach: careful diagnosis, traditional materials, and skilled handwork to preserve heritage while ensuring longevity and performance.
We believe that true conservation honours the original fabric of a building and its place within local history and culture. That’s why every project showcased here is grounded in deep respect for craftsmanship, integrity in method, and collaboration with owners and professionals. Whether it’s lime plastering, timber framing, stone masonry, or leadwork, each case study highlights how our team blends traditional techniques and modern thinking to renew ageing structures with precision and care.
Browse our featured projects below – each case reflects our mission: to balance conservation with progress and to bring heritage buildings back to their best, intact and breathing.
Coach House
-
At some time in the 1980’s, the Coach House had a concrete floor poured with a york stone flag floor laid over the top.
-
The client wanted a limecrete slab with UFH installed but retain the york stone flooring.
-
Keystone Heritage Ltd did the following work:
Carefully document and lift the york stone flags
Break out the concrete floor
Excavate the subfloor for glapor insulation, being careful to not undermine footings
Install the blown glass insulation (Glapor)
Install the UFH loops as per design
Install 100mm limecrete slab
Relay the original york stone flags using appropriate lime mortar
Connect to existing water source heat pump system









Dairy Cottage
-
The Dairy Cottage was originally built circa 1880 and was used as a small outbuilding for small holding.
In 1998, the barn was extended and converted into a 2 bedroom dwelling. Unfortunately due to cost savings and an inexperienced builder, the results were not satisfactory and the building suffered from cold and damp issues.
-
In 2020, the new owners set to extend the barn further and remedy the problems caused by the 1998 build.
-
Below is a list of work carried out by Keystone Heritage Ltd:
1 new ground floor extension with floor to ceiling crittal style windows
2 new 1st floor extensions on existing footings creating 2 bedrooms
All new brickwork and mortar matched to existing
All brickwork repointed in appropriate lime mortar
All new arch and sill detail on all new windows and door to match existing
A new timber roof cut into existing, re tiled in handmade tiles and 10 heritage skylights fitted
New heritage cast aluminium rainwater and drainage with 5000ltr rain harvesting tank for flushing toilets and garden irrigation
New sympathetic aluminium windows throughout
Complete rewire including hidden Solar Panels with solar diverter
Complete re-plumb including ground floor under floor heating, using Air Source Heat Pump
Appropriate breathable insulation and lime plaster used on all solid wall constructions
All second fix carpentry such as oak doors, kitchen fitting, utility fitting, external doors
Designed and installed 1 family bathroom and 1 ensuite to master bedroom
A new driveway access and landscaping including slate patio and kitchen garden
Full project management from start to finish
The project took 9 months to complete.










Victorian Stable Conversion
-
The brick stable block had suffered badly, due to lack of maintenance and some substandard repair work by another contractor.
-
Our task was to carefully repair and restore the building to its original state, but change the use to a hair salon and massage practice, whilst making necessary structural improvements to designs by a structural engineer.
-
Keystone Heritage Ltd did the following work:
Project management
Remove rotten first floor timbers and substandard cement built blockwork
Excavate internal ground to allow for insulation and new limestone floor
Rebuild and repair areas of solid 9 inch brickwork using lime mortar and reclaimed bricks
Cut a new timber roof
First and second fix carpentry
Install a breathable, insulated timber stud wall on the inside of the external walls
Internal lime plastering
Install UFH
Roof with hand made clay tiles
Install new timber windows made by a local joiner
Apply traditional hot mixed external lime-wash
Lay a new limestone floor
Fit new bathroom
Install all new plumbing and electrics
External groundworks and landscaping
New underground drainage, soil and surface water









Vineyard Barn
-
The client wanted to convert a Victorian dairy barn into a beautiful events space.
-
The brief was to remove the concrete floor and install a limecrete floor with UFH. Re-roof the barn with breathable insulation and more appropriate hand made clay tiles. We Also added steel crittal windows and a paved courtyard area.
-
Keystone Heritage Ltd did the following work:
Break out the concrete floor
Timber frame repairs
Excavate the subfloor for glapor insulation, being careful to not undermine footings
Install the blown glass insulation (Glapor)
Install the UFH loops as per design
Install 100mm limecrete slab
Lay ceramic tile finish with appropriate flexible adhesive
Connect to new Air Source Heat Pump system
Re-roof with wood fibre insulation and hand made clay tiles
Build bespoke frames to house new steel crittal windows
Sympathetic repairs to the weatherboarding
Lime plaster in between rafters onto the wood fibre insulation
New cast aluminium guttering
Drainage and large block paved patio area
All new electrics









Workers Cottages
-
The Workers cottages are 2 semi detached cottages on an estate that were originally built circa 1860 with a 1950’s extension to the back.
-
The client’s brief was to refurbish, extend and convert the cottages into holiday let accommodation.
-
Below is a list of work carried out by Keystone Heritage Ltd:
New foul and rainwater drainage
Initial driveway groundwork and landscaping
2 new 2 story extensions
All new brickwork and mortar matched to existing
All arch detail on all new windows and door openings to match existing detail
4 heritage skylights fitted
New heritage cast aluminium rainwater and drainage
Ongoing work yet to be carried out:
New sympathetic timber and steel casement windows throughout
Complete rewire
Complete re-plumb
Limecrete floor with under floor heating, using Air Source Heat Pump
Appropriate breathable insulation and lime plaster used on all solid wall constructions
All second fix carpentry
A total of 8 ensuite bedrooms
Finish off driveway access and landscaping
Full project management from start to finish





























Whether you need a small repair, a major restoration, a thoughtfully designed extension, or are looking to bring an idea to life to make your home more comfortable and enjoyable.
We’re happy to have a chat and see how we can help – please feel free to get in touch.




